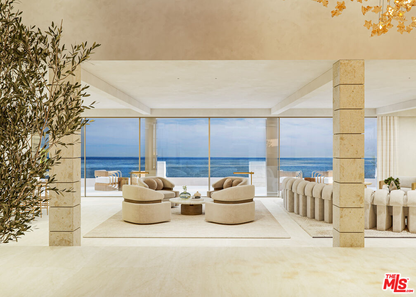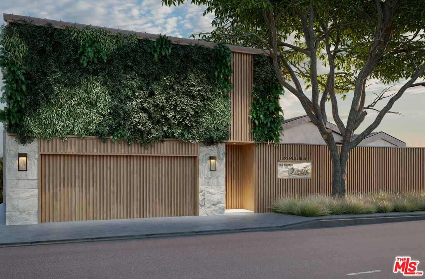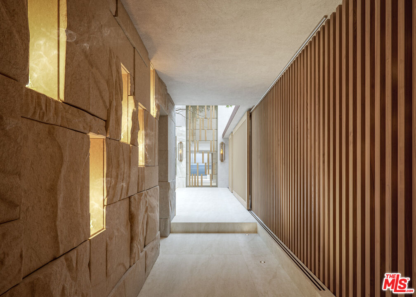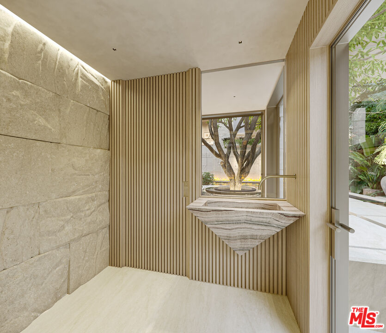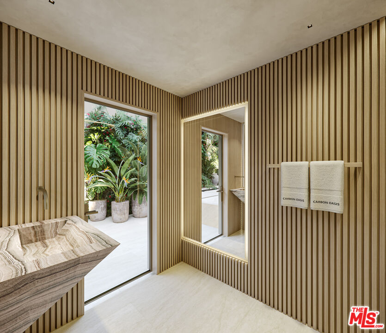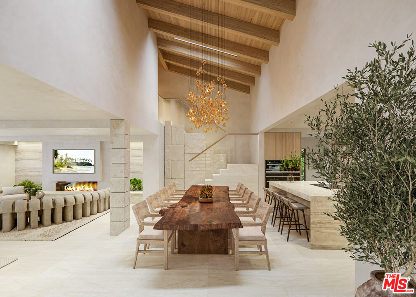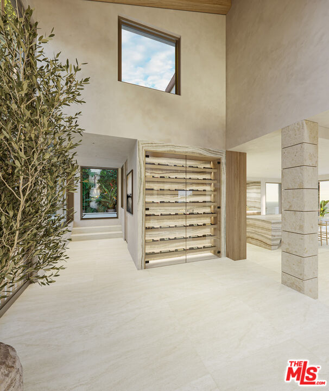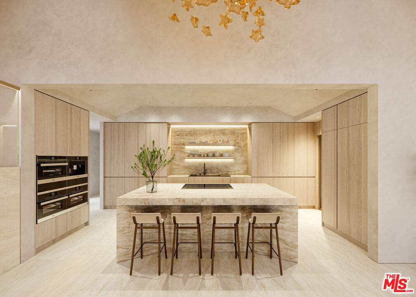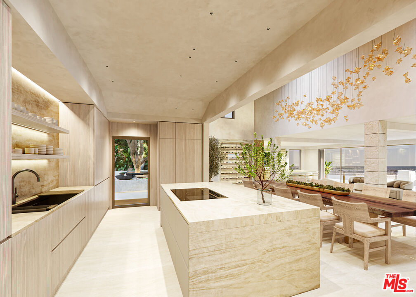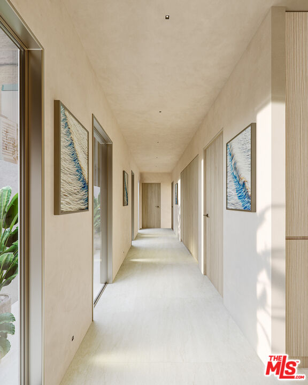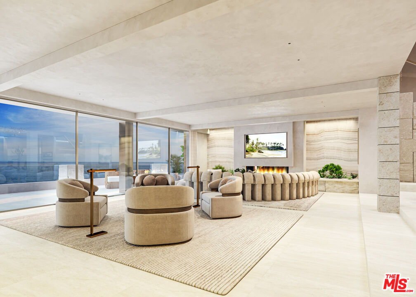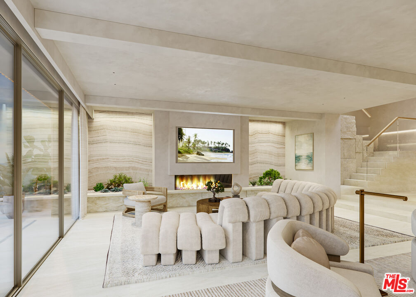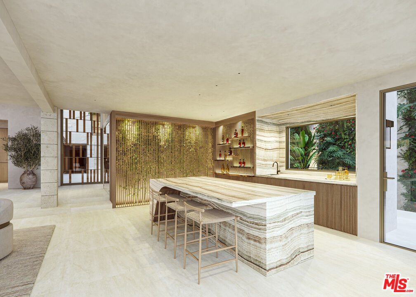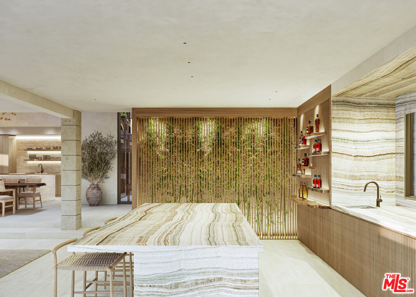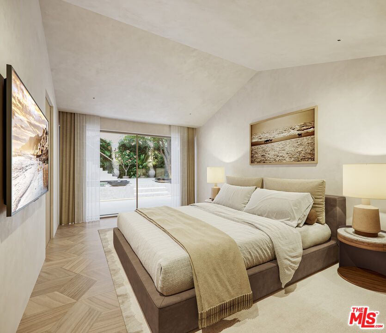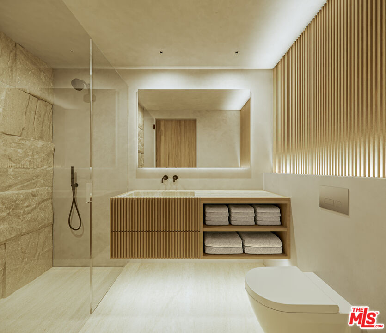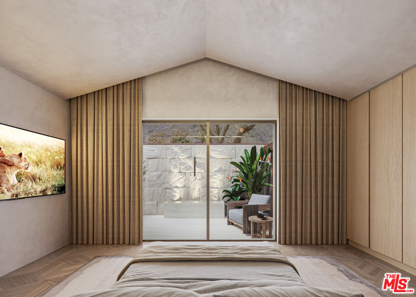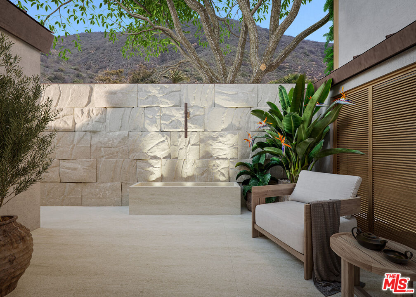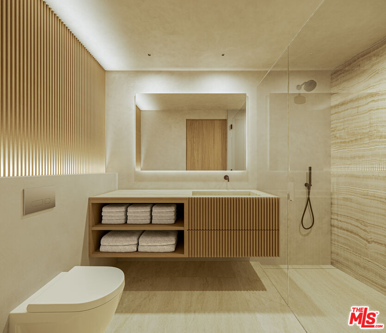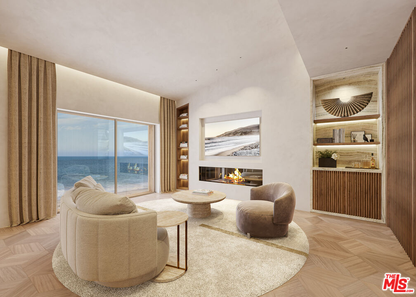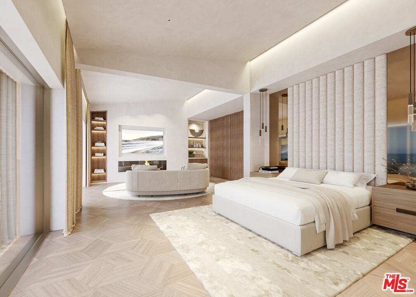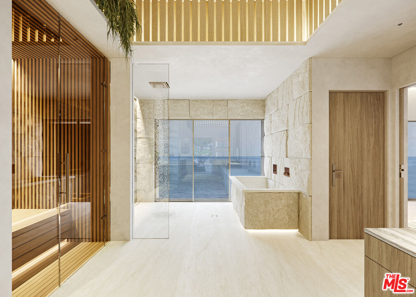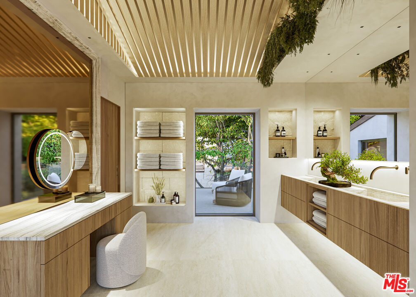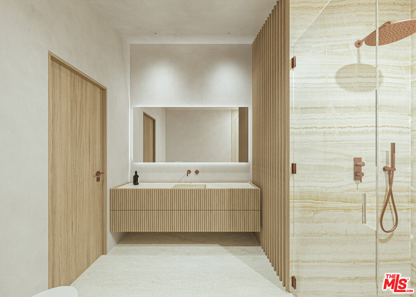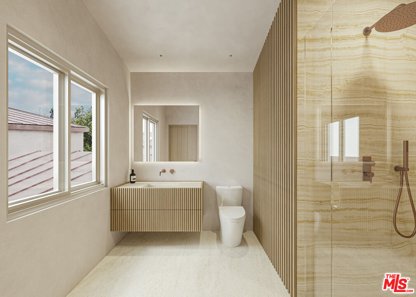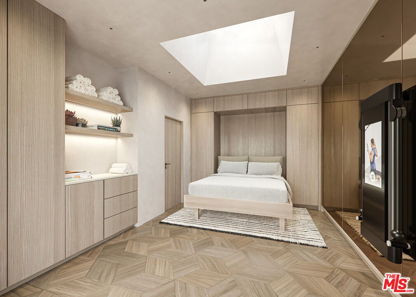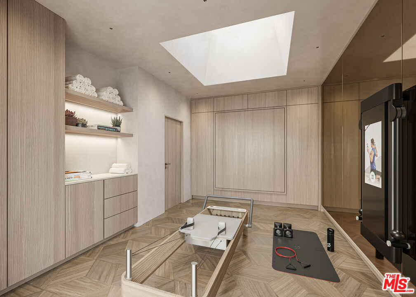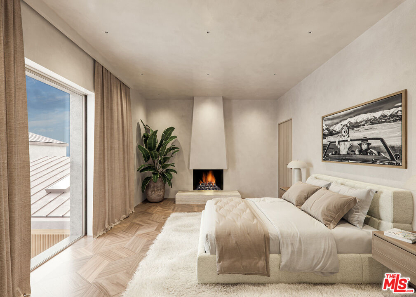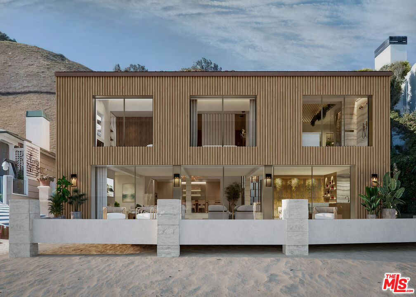- Bedrooms:
- 5
- Bathrooms (Full):
- 5
- Bathrooms (Half):
- 1
- Living Area SqFt:
- 4,850 Sq Ft
- Lot SqFt:
- 12,630 Sq Ft
- Year Built:
- 1927
Fees
Features
- Exterior Features:
- Stone Veneer
- Stucco
- Wood Siding
- Interior Features:
- Coffered Ceiling(s)
- Hot Tub
- Plaster Walls
- Trey Ceiling(s)
- Wood Product Walls
- High Ceilings (9 Feet+)
- Living Room Balcony
- Recessed Lighting
- Bar
- Drywall Walls
- Home Automation System
- Open Floor Plan
- Pre-wired for surround sound
- Wet Bar
- Equipment/ Appliances:
- Dishwasher
- Range/Oven
- Barbeque
- Dryer
- Gas Or Electric Dryer Hookup
- Vented Exhaust Fan
- Garbage Disposal
- Refrigerator
- Microwave
- Washer
- Water Line to Refrigerator
- Amenities:
- None
- Waterfront Description:
- Beach Rights
- Ocean
- Parking:
- Controlled Entrance
- Door Opener
- Detached
Property Inquiry
22102 Pacific Coast, Malibu, CA 90265
Price: $42,500,000
"Property information shown has been provided from various sources, which can include the seller and/or public records. It is believed reliable but not guaranteed and should not be relied upon without independent verification."
Information provided is thought to be reliable but is not guaranteed to be accurate; you are advised to verify facts that are important to you. No warranties, expressed or implied, are provided for the data herein, or for their use or interpretation by the user. All dimensions are estimates only and may not be exact measurements. Square Footages are approximate. Floor plans and development plans are subject to change. The sketches, renderings, graphic materials, plans, specifics, terms, conditions and statements are proposed only, and the developer, the management company, the owners and other affiliates reserve the right to modify, revise or withdraw any or all of same in their sole discretion and without prior notice. All pricing and availability is subject to change. The information is to be used as a point of reference and not a binding agreement.


